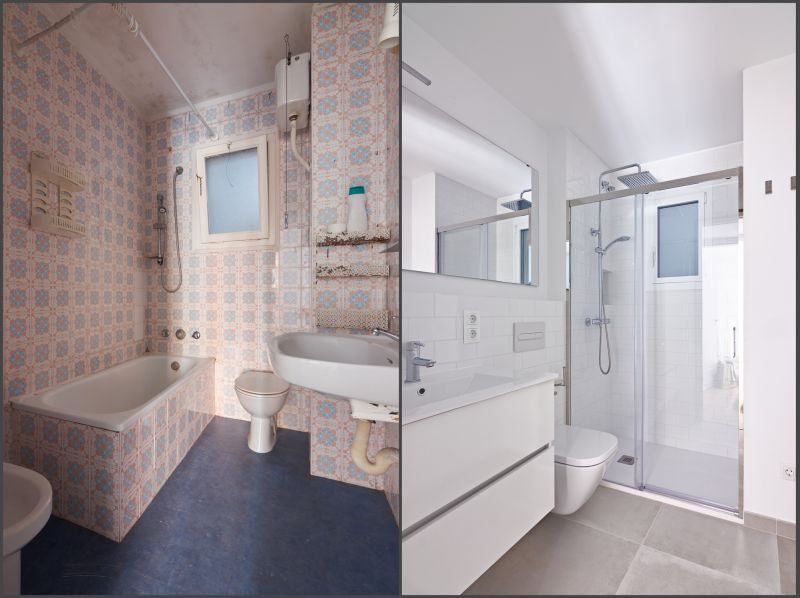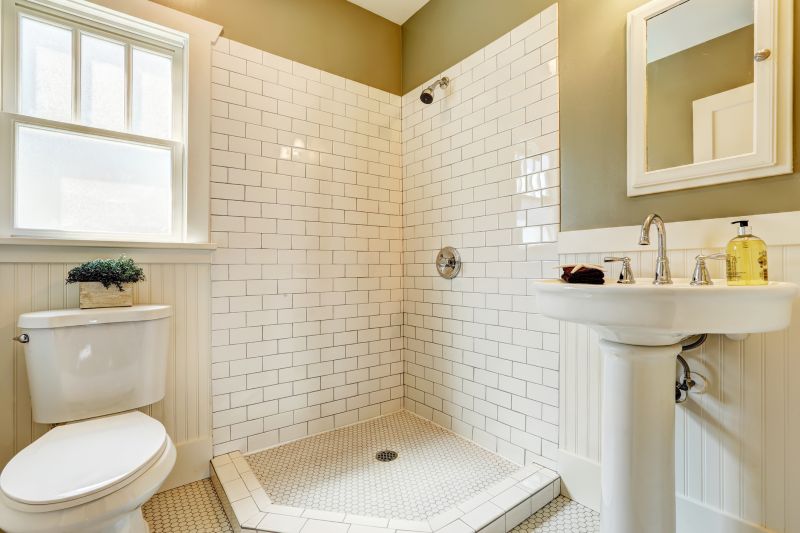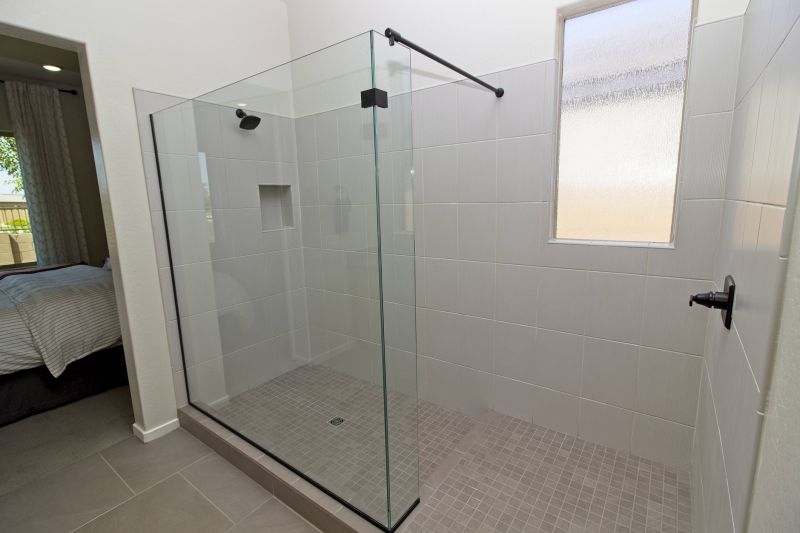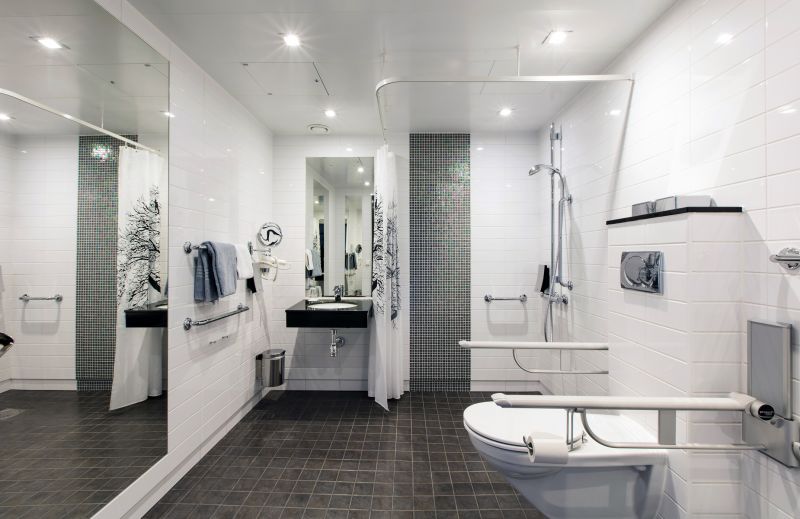Design Tips for Small Bathroom Shower Planning
Designing a small bathroom shower requires careful planning to maximize space while maintaining functionality and aesthetic appeal. Innovative layouts can transform limited spaces into comfortable, stylish areas that meet daily needs. Understanding the various layout options helps in choosing the best solution tailored to specific bathroom dimensions and user preferences.
Corner showers utilize space efficiently by fitting into the corner of a bathroom, freeing up valuable floor area. They are ideal for small bathrooms, offering a compact design without sacrificing shower comfort.
Walk-in showers feature open entrances without doors, creating a seamless look that enhances space perception. These layouts are popular for modern small bathrooms, providing accessibility and a clean aesthetic.




| Layout Type | Advantages |
|---|---|
| Corner Shower | Maximizes corner space, ideal for small bathrooms |
| Walk-In Shower | Creates an open feel, accessible design |
| Neo-Angle Shower | Fits into corner with multiple glass panels |
| Recessed Shower | Built into wall for a streamlined appearance |
| Wet Room | Combines shower and bathroom space for efficiency |
Designing small bathroom showers involves balancing space constraints with style and practicality. Incorporating features such as built-in niches for storage, frameless glass for openness, and compact fixtures can significantly enhance usability. Innovative layouts and thoughtful details contribute to creating a shower space that feels larger than its actual dimensions while providing comfort and convenience.








